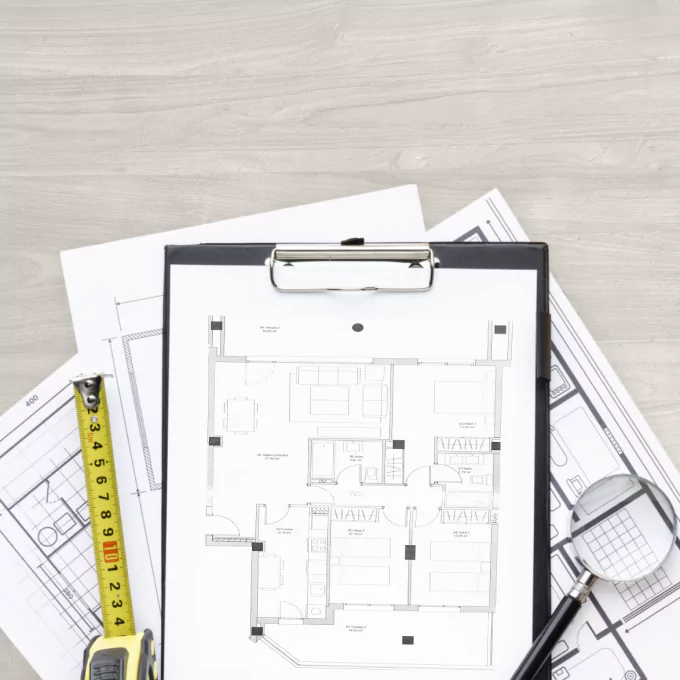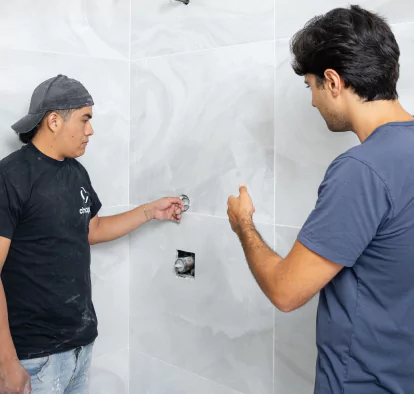Mar 25, 2024 4 min read
NYC building permits & filing process
Excited to begin your renovation project? Hold on a minute, and make sure that you have the go signal from the NYC Department of Buildings. They are the ones ensuring the safety of New York City workers and residents when it comes to any construction-related projects. Some contractors will file for you and take care of all your paperwork, like Chapter– taking care of everything you need from start to finish. If you choose to do it on your own, here is what you need to know:

To file with the DOB, a specific procedure must be followed. Below you will find the different steps required for the filing and the types of filing.
Step 1: Identify the extent of filing that your renovation project will require.
Depending on the type of renovation you’d like to do, the project will need to be filed under one of the following categories:
Alteration Type 1 (Alt 1)
An Alteration Type 1 or Alt 1 is filed by an architect for any existing building to be altered where there is a change in Use, Occupancy, or Egress. This includes building conversions, most building enlargements, and renovations that change the means of egress in a significant manner.
Examples of Alteration Type 1 Project:
- Vertical building additions
- Combining two townhouses
- Converting commercial property to residential
- Converting commercial uses in different use groups
- Multi-Family conversions
- SRO conversion to class A
Alteration Type 2 (Alt 2)
An Alteration Type 2 or Alt 2 is filed by an architect for renovations or alterations that do not change the Use, Occupancy, or Egress. Alteration Type 2 applications are also alterations with more than one work type for example general construction, plumbing, and electrical work are 3 separate work types. If you have 2 or more you would file an Alt 2.
Examples of Alteration Type 2 Project:
- Adding a bathroom
- Combining condo or co-op apartments
- Most interior renovations that do not change use, occupancy, or egress
- Apartment renovations
- Office renovations
- Restaurant renovations
- Townhouse renovations
Alteration Type 3 (Alt 3)
An Alteration Type 3 or Alt 3 is filed by an architect for renovations or alterations that do not change the Use, Occupancy, or Egress and have only one work type. Alteration Type 3 applications are generally small, very specific work types. To identify the type of filing required for your project, it is important to consult the right professionals, Licensed Architects and Engineers are the go-to resources to find out about your renovation filing.

Step 2: DOB filing drawing set
Once an alteration type is identified, an Architect and/or teams of engineers must be hired to assess the project requirements and issue the proper drawings for DOB review. Architectural drawings will be required by DOB to show the space layout, egress or occupancy modifications.
Structural assessment and drawings issued by a Structural Engineer will be required for modifications to any structural elements involved in the renovation project. Examples of structural modifications: Load-bearing wall opening, structural slab opening for new staircase, concrete slab addition, exterior wall modifications, etc.
Mechanical, Electrical, and Plumbing (MEP) assessment and drawings issued by an MEP Engineer will be required for any work related to these areas.
Each professional will carry their own fees for the work to be performed. It is important to identify which of these professionals are key stakeholders in the project. You may not require all of them
Step 3: Expediting
A professional Expeditor must be hired to start the filing process with DOB. This professional will perform an application for filing and submit all the drawings issued by the team of architects and engineers involved in the project. The expeditor responsibilities involve the following:
Plan review:
Expeditors often assist in preparing and reviewing construction plans to ensure they comply with building codes and zoning regulations. They may work closely with architects and engineers to make necessary revisions before submitting plans for approval.Liaison with DOB:
Expeditors serve as a liaison between clients and the Department of Buildings. They communicate with DOB officials on behalf of their clients, addressing any questions or concerns that may arise during the permit application process.Problem solving:
Expeditors troubleshoot issues that may arise during the permitting process, such as code violations, zoning conflicts, or objections from community members. They work to find solutions that allow the project to move forward smoothly.Expedited processing:
As the name suggests, expeditors specialize in expediting the filing approval process. They leverage their relationships with DOB officials and their understanding of the system to accelerate the processing of permits and approvals whenever possible.Step 4: Filing fees
Once the filing process is completed, the DOB will require the payment of the filing fees. The fees are established by DOB according to the extent of the renovation scope and the requirements involved.
Step 5: Permitting
Once filing and all fees are taken care of, the project is ready for permitting. Each professional contractor such as the General Contractor, Plumbers, Electrician, Mechanical, etc, must pull a permit in DOB for the project. After permits are pulled construction can start.

If you don’t want to go through all these processes, a good idea is to hire a home renovation
contractor like Chapter, that will take care of everything for you from start to
finish.
Renovations in New York City maintain strict compliance with the DOB’s codes and regulations
and check if a renovation meets their standards. Failure to do so and when violations are
identified will have you paying penalties, and it’s heavy on the pocket!
At Chapter, we understand the intricacies of permit filing and regulatory compliance like no other. From obtaining the necessary permits to navigating the bureaucratic landscape, we take the burden off your shoulders, ensuring a hassle-free experience from start to finish. Experience the peace of mind that comes with knowing Chapter is taking care of the filing process for you. Let us handle the paperwork while you envision the possibilities for your NYC home renovation.

