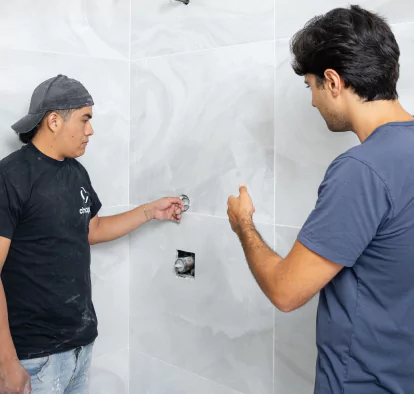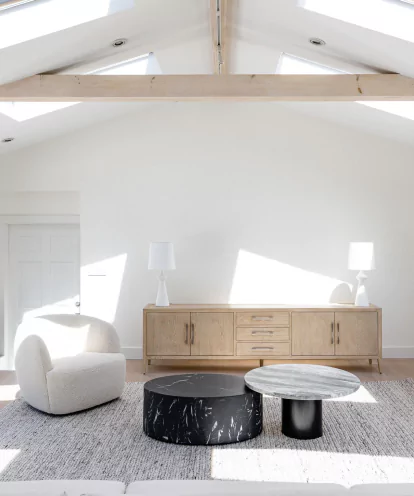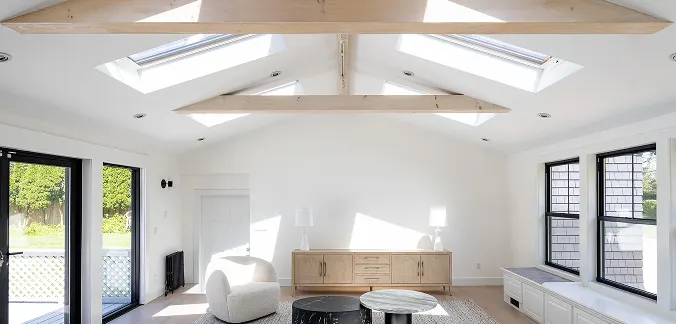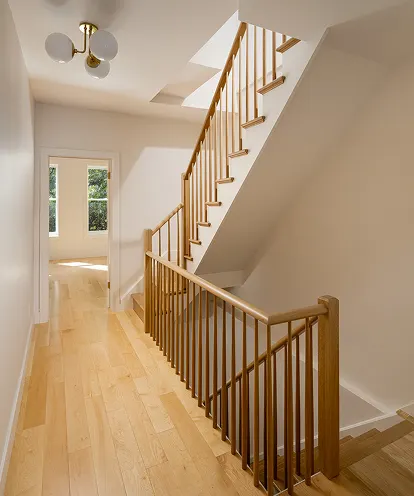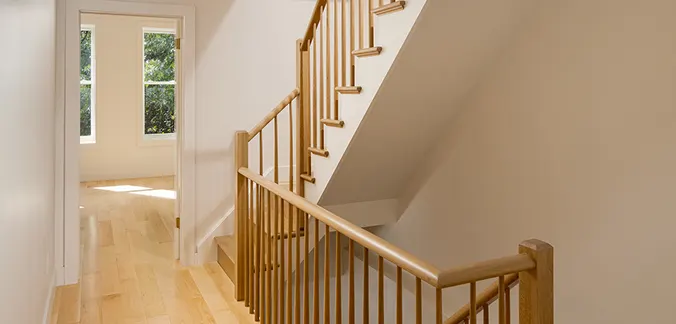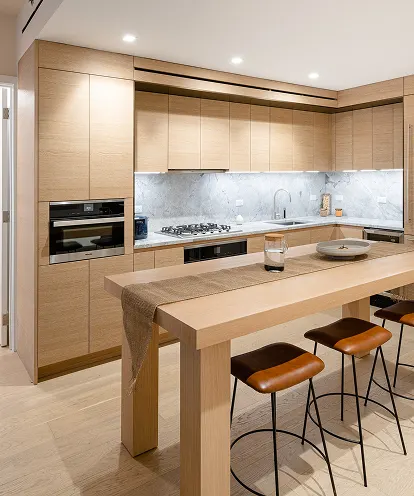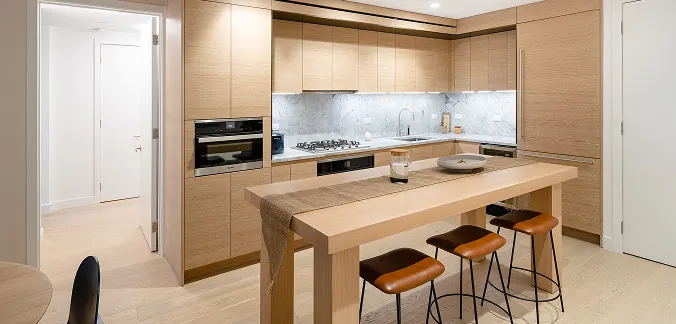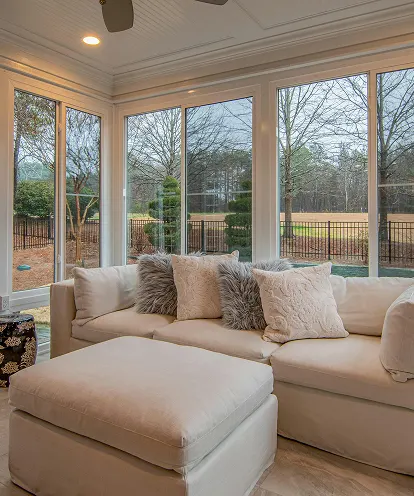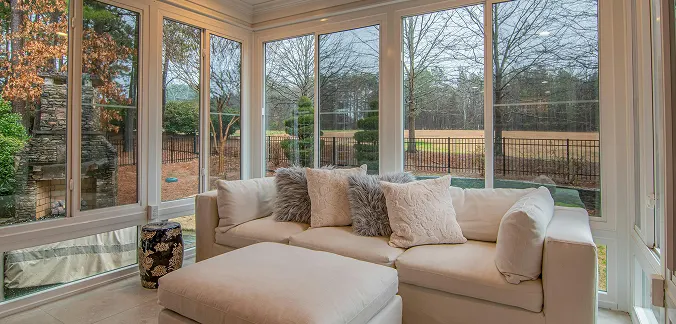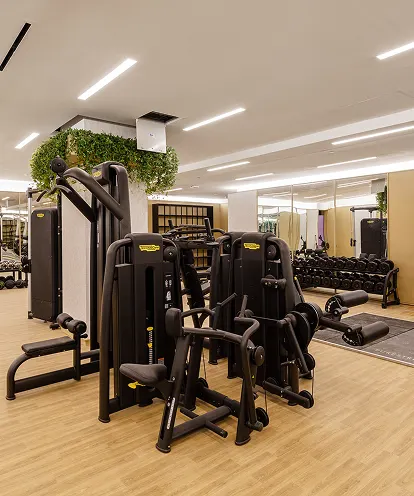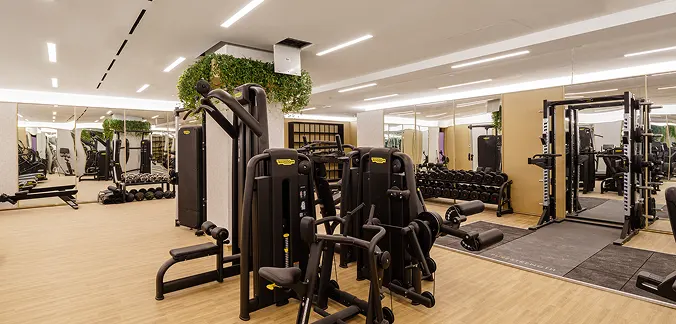Design & build
method for a
better Westchester
home
addition
With Chapter, your new home seamlessly comes to life with our design & build process. We streamline communication to ensure consistency throughout your entire home addition project so you always have peace of mind. Our full-service, integrated model allows for efficient problem-solving as challenges are addressed promptly by one team. And we bundle services to provide you with the most accurate timelines and cost estimates upfront.

