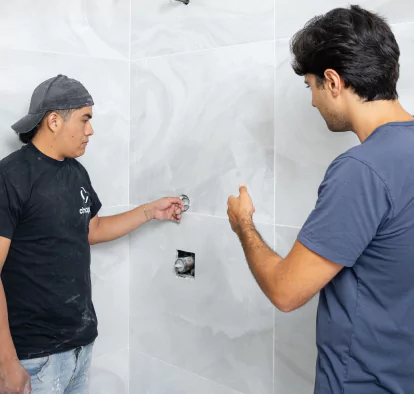Flatiron Apartment Renovation
50 W 15th St, NYC, NYA fresh start comes with a fresh renovation…
The new owners of this incredible Flatiron apartment wanted a complete renovation to get a fresh start when moving in. The Chapter team was super excited to get started on this project and make the client’s dream renovation a reality.

We renovated all three bathrooms in this apartment and gave each of them a completely new and unique look. The client wanted to step into each bathroom and get a completely different vibe. With the clients’ wishes in mind, the Chapter team began working to transform the bathrooms.
The client wanted a spa-like feel for the master bathroom. The Chapter team went ahead and chose beautiful light-colored tiles, installed two wooden large medicine cabinets and a heated towel rack. In addition, we converted the shower and fixed a glass panel to give the room a luxurious touch. To make the shower area stand out, our team installed mosaic tiles with a beautiful circle design on the floor. These changes gave the bathroom a fresh look, exactly how the client wanted.




For the Second bathroom, the client wanted a luxurious look when walking in. The Chapter team created a beautiful walk-in shower with a glass panel and decided to go for grey tiles on the wall, achieving the elegance that was requested. In addition, we used white tiles on one wall to create contrast. In front of this white wall, we placed a beautiful dark colored vanity and a square mirror.
For the powder room the idea was to create a “wow” moment since it will be used mainly by the guests. The Chapter team decided to install custom mosaic tiles in the shape of flowers to give the room a playful look. To achieve elegance, we chose white marble tiles for the walls and a dark vanity to complement the entire room.


The clients wanted an office space that could extend into the living room, but could still be closed off for privacy. To satisfy their needs, we converted one of the bedrooms into an office space and added large sliding doors that lead to the living room area. We used elegantly designed large glass double pocket doors, with a matte black trim to create contrast with the white walls, perfectly balancing the aesthetic of the entire room. This way the office space still receives lots of light even when the doors are closed.
Lastly, the Chapter team created a whole new look for the floors. We sanded the existent floors, bleached it, and sanded it again. This resulted in new Cherry wood floors, that gave the entire apartment a bright and chic look.


