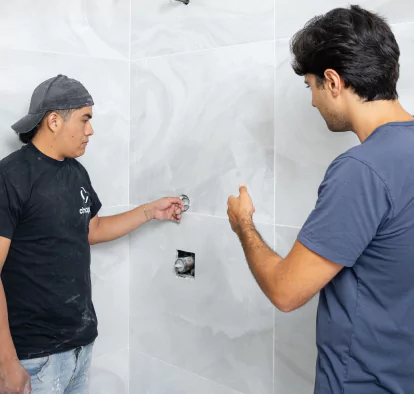
Hamptons House Renovation
Head Of Pond Rd, Hamptons, NY:The Hamptons? The place to be!

Each year, New Yorkers know that the Memorial weekend undoubtedly rings the
beginning of the Summer season and fun weekends in the Hamptons. This year, it was
also the deadline of chapter’s latest renovation project : a Watermill house remodel
to host friends and family reunions!
With a 3 months renovation timeline, and not a minute to spare, the chapter team
created a precise build and design plan incorporating local craftsmanship for custom
millwork allowing for fast production turnover and deliveries along with stocked
materials. The idea around this project was to celebrate the lines and architecture
of the original farmhouse while mixing in modern finishes and luxurious material
creating an authentic Hamptons getaway home.
The renovation scope did not limit itself to the interiors of the property, the
chapter team also handled the exterior and garden remodel delivering the perfect
home ready for a fun Summer ahead!


The exterior siding of the house and backyard deck were repaired and repainted in two different gray tones, dark and light, for a crisp fresh look. To break with the darker tone of charcoal gray used to paint the house, natural wooden slats were installed horizontally next to the front door creating a great visual contrast. To complete this exterior renovation, a total of 25 windows and 10 doors were all replaced, improving the overall isolation of the house and adding a cool design edge with their matte black metal framing contrasting with the peaceful white interiors. This includes the kitchen window which was deliberately installed as an awning window in order to make it easier to bring food and drinks out to the deck for a fun day by the pool.
The interior remodel plan of the farmhouse included a full demolition of all the bathrooms, kitchen and floors. As a replacement, the chapter team installed 7’’ wide white oak wood floors running across the house for a beach house atmosphere. Each bathroom layout was improved, by creating more space, moving the sinks, vanities and showers around and designing a spa-like master bathroom with its own free standing bathtub. The chapter team worked closely with Bedrosians and Tilebar for their tiles selection, opting for a modern color palette including whites, light gray and black and mixing shapes and textures for a contemporary final look.





A sense of zen as soon as you step into this Hamptons home

The heart of the house is located in the kitchen - living room area which is
naturally flooded with light thanks to its outstanding number of skylights
brilliantly installed throughout the ceiling. The unusual amount of windows in this
property allows in the lush nature color palette surrounding the house bringing a
sense of zen as soon as you step into this Hamptons home. With such a quaint feeling
the material and finishes selection came naturally to the chapter team, designing
made-to-measure white oak kitchen cabinets finished with a white semi-gloss lacquer
and installing built-in features for the appliances.
The kitchen island features a white marble waterfall counter with recessed LED
lights in its frame for a fun illumination at night. To continue with the pure white
design aesthetics Calacatta quartz countertops and backsplash were installed to tie
the whole kitchen design together.
The final touch of this Hamptons project is the show stopping black nero Marquina marble fireplace. Carrying on the black from the metal window frames and the whites of the interiors. Creating the perfect cozy spot to unwind after a long week in the hustle and bustle of New York City.










