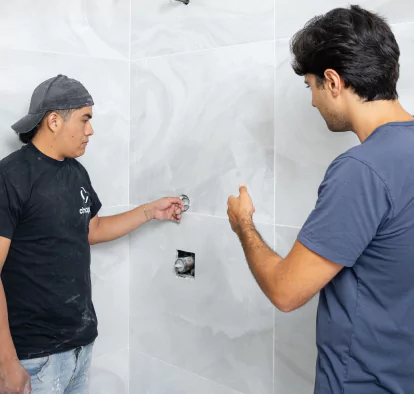Moving on to the next living area
and intending to preserve the
original heritage of this pre-war
apartment, the owners wanted to keep
the kitchen separate from the dining
room. Most Upper East side
apartments have outdated kitchen
layouts which make for a waste of
space and an unwelcoming
environment.
Design combined to functionality
were the two drivers for the
redesign of this kitchen. The
Chapter team turned the space
around, celebrating its "old school
feel" with Calacatta quartz counter
tops, new recessed lighting, adding
a washer/dryer unit, in addition to
a wine cooler while making sure to
give plenty of cabinet space for
everyday family needs.
The limited space available in the
kitchen was one of the challenges
the Chapter team faced during the
construction phase. With no to
little space left for the
washer/dryer unit, it was imperative
to break a wall and relocate it to
accommodate all the plumbing
fixtures.


