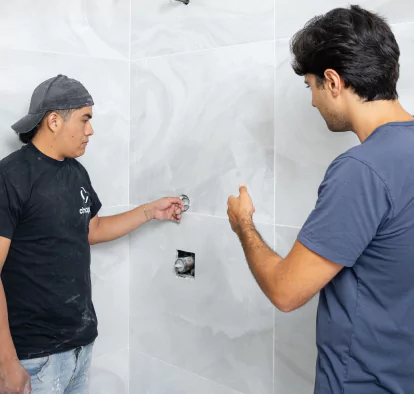Seamless, stress-free kitchen remodeling
The kitchen is typically the heart of the home. That’s why building a beautiful, well-designed, and functional kitchen matters. With Chapter, your kitchen renovation is an exhilarating experience. Our in-house interior designers tailor every detail to your style and personal needs. With their expert guidance and our access to every material possible, you can think big and dream big. A dedicated project manager ensures that your project is a seamless, stress-free experience, from start to finish.
Kitchen renovations: what’s involved
There are many parts to consider for a kitchen remodel. Chapter assumes responsibility for managing your entire project, so that every aspect aligns with your goals, budget, and the current state of your kitchen.
Here's a broad outline of the usual components involved in a kitchen renovation:
Planning & design
Define your goals and priorities to create a remodel plan that includes every detail of your kitchen remodel project. Work with a designer to envision the ideal kitchen layout and aesthetics.

Layout changes
Inspect existing conditions to identify possible kitchen layouts. Significant layout changes, such as removing or adding walls, may involve full architectural plans or structural carpentry work.

Demolition
Protect surfaces and common areas. Remove existing cabinets, countertops, appliances, and other replacement elements. Address structural issues that may be uncovered during demolition.

Electrical & plumbing
Update or relocate electrical outlets and switches, as needed. Install new lighting fixtures. Address plumbing needs, including moving or replacing sinks and faucets.

Flooring
Install new flooring, which may involve removing the existing floor and replacing it with tile, hardwood, laminate, or other materials.

Cabinetry
Install new cabinets or reface existing ones. Select from custom cabinets or pre-made options based on your budget, timeline, and preferences. Decide on materials, colors, and textures.

Countertops & backsplashes
Select and install countertops like, granite, quartz, marble, or butcher block. Include a backsplash for wall protection and aesthetic appeal, potentially integrated with the countertop.

Appliances
Purchase and install new appliances, such as a refrigerator, stove, oven, dishwasher, and microwave. Ensure that the electrical and plumbing connections are compatible.

Quality assurance & inspection
Close out permits and necessary signoffs. Conduct a final inspection and quality assurance check to guarantee design adherence and code compliance.
Design & build method for a better kitchen remodel
With Chapter, your new kitchen seamlessly comes to life with our design & build process. We streamline communication to ensure consistency throughout your entire kitchen renovation, so you always have peace of mind. Our full-service, integrated model allows for efficient problem-solving as challenges are addressed promptly by one team. And we bundle services to provide you with the most accurate timelines and cost estimates upfront.
Access a world of kitchen designs and materials
Your vision meets our design process
At Chapter, our design process is a collaborative and exhilarating experience. Beginning with a design consult, we work with you to establish your preferences and budget. Schematic designs followed by mood boards help you visualize the look and feel early on. Design development then takes you to refinements and final approvals. The process concludes with detailed drawings, visuals, and samples, ensuring a seamless transition from concept to a finalized, customer-approved design.
No limits in your choices, so dream big
From countertops to finishes to cabinetry, there’s no stopping you from having exactly what you want for your kitchen remodel. At Chapter, we don’t limit ourselves to specific vendors or manufacturers. From local fabricators, which help to adhere to short timelines, to international suppliers where the choices are sky’s the limit, we have the capacity, relationships, and expertise to provide it all. Let us gather all kinds of samples and finishes, all in one place, to make it easier to review and select.
FAQs
What’s the price for a kitchen renovation?
The cost of a kitchen renovation varies based on several factors, including the kitchen's size, the scope, and the quality and customization of materials used. Small kitchens can average between $40,000 and $60,000. Medium kitchens between $60,000 and $80,000. Large kitchens can start at $80,000.
How long does a kitchen renovation take to complete?
A kitchen renovation typically takes 4-6 weeks, but the timeline varies based on factors like project scope, structural complexity, kitchen size, and level of customization. Custom cabinetry fabrication can add up to 12 weeks. The duration is unique to each project, and the expert team at Chapter helps tailor a timeline to match your specific needs.
What permits do I need for a kitchen renovation?
For a kitchen renovation, permits depend on the scope of work. Electrical and plumbing permits are typically needed, and structural changes may require full architectural plans. You can avoid the permit process if you're refacing cabinets and replacing the countertops in an existing location. Not sure what your project requires? Our professionals will guide you through the process.
Can I make layout changes to my kitchen?
You can likely make layout changes to your kitchen. However, it often involves careful planning, especially if structural alterations are needed. Consult with us to explore layout options and ensure that the changes align with your vision, and that they match compliance and structural considerations.
Do I need to hire an architect for my kitchen remodel project?
In many cases, hiring an architect may not be necessary for kitchen renovations. Most projects can be executed with plumbing and electrical permits instead of full architectural plans. With Chapter, you have the advantage of in-house designers and a contractor who coordinates all required architectural and engineering work through vetted licensed professionals, all in one place. The result is a streamlined, efficient kitchen remodel plus a great renovation experience.


